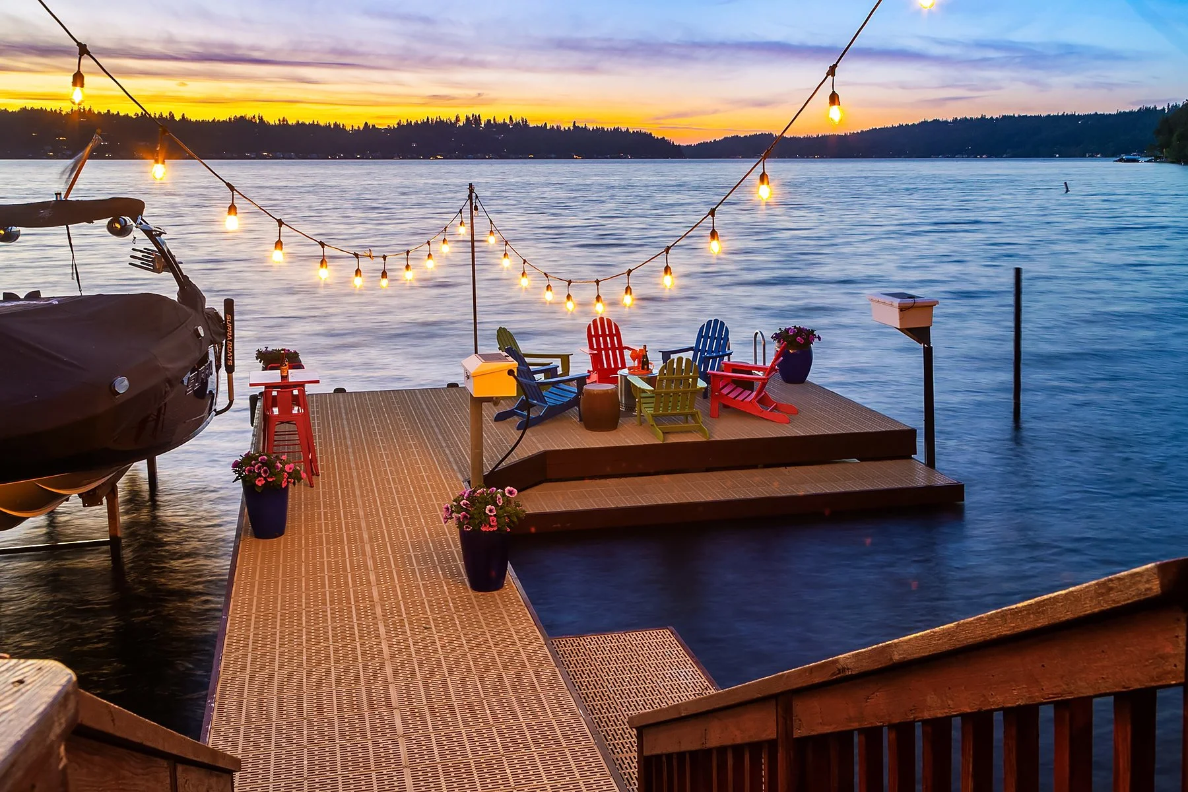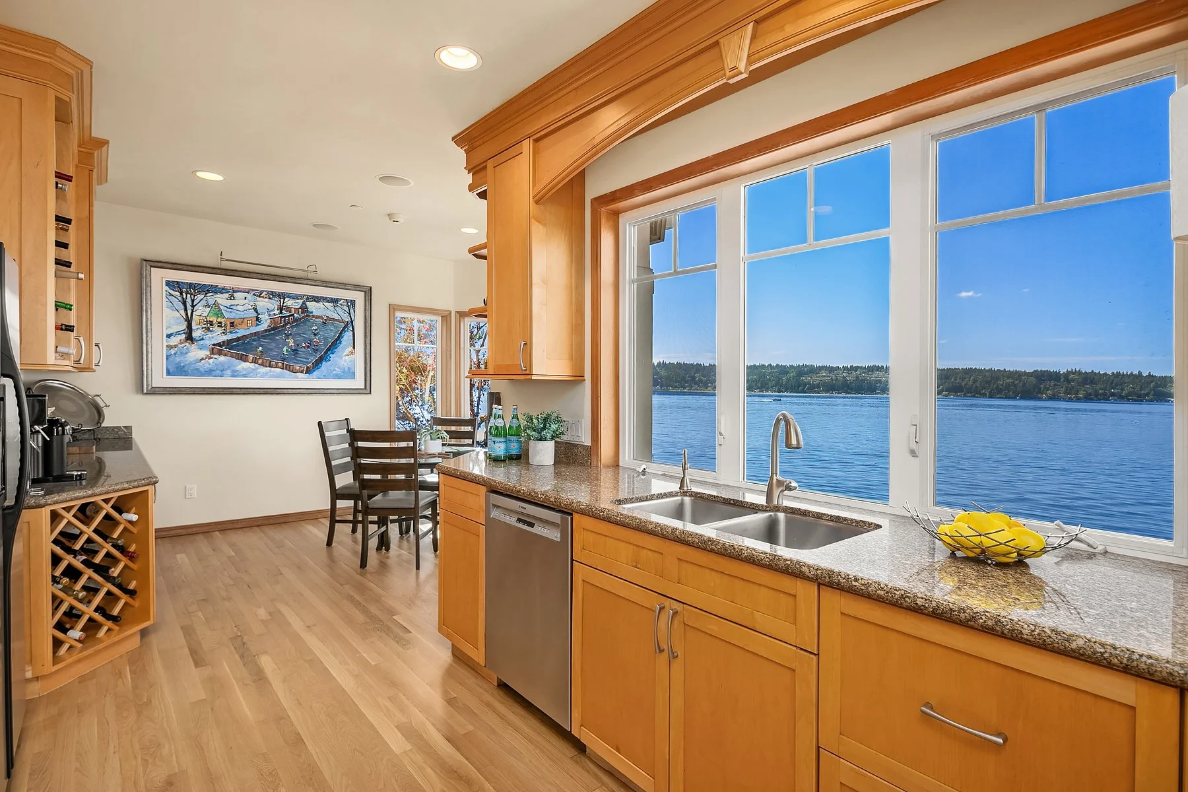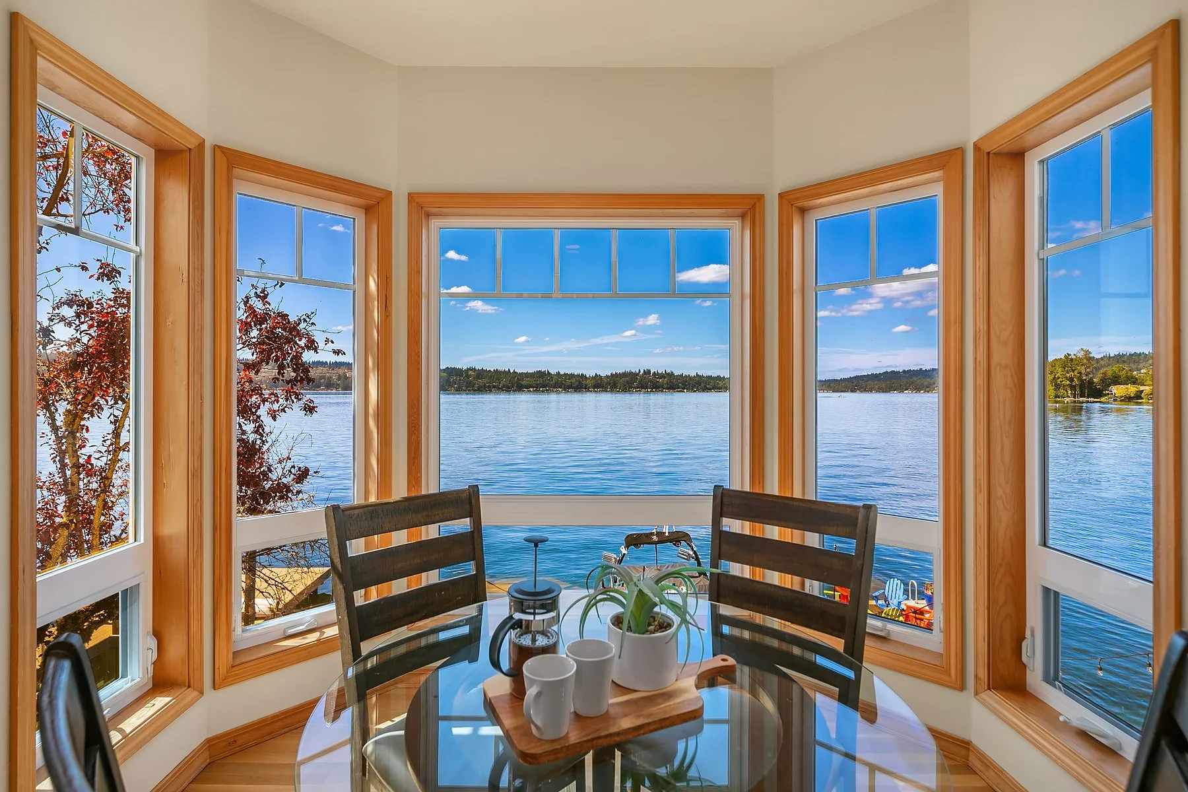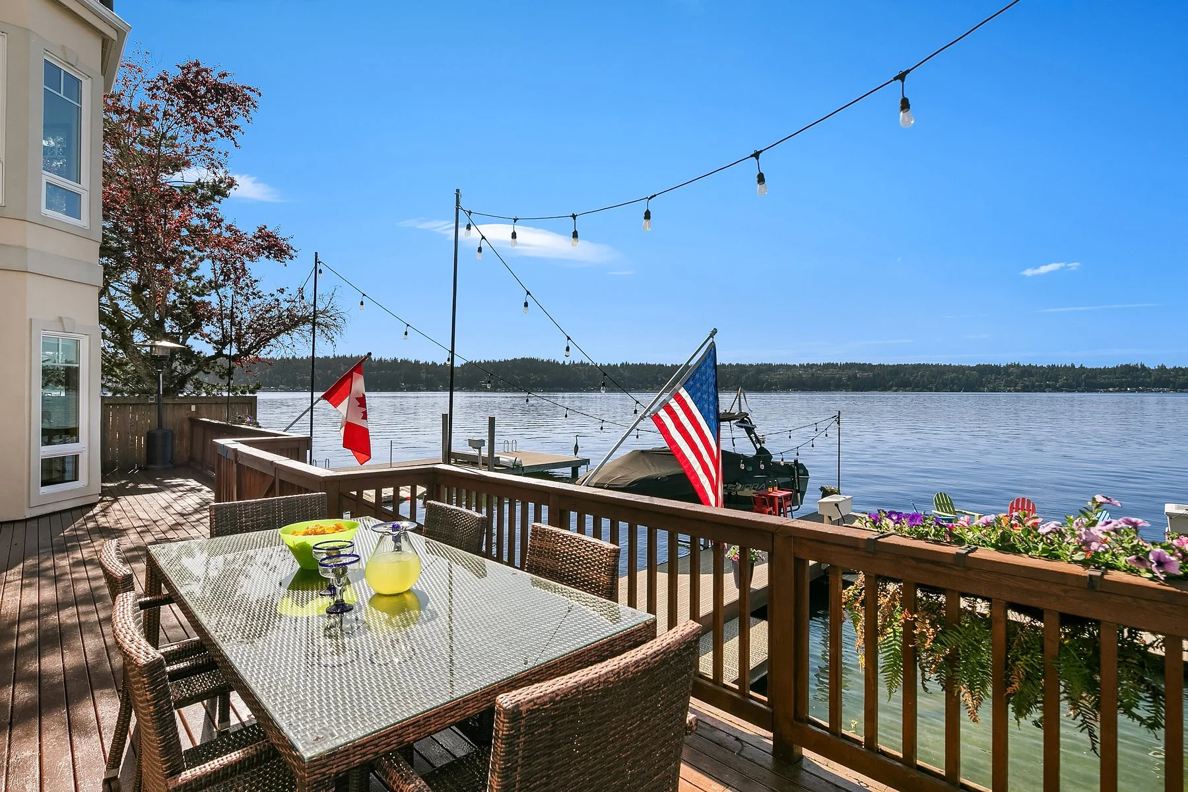
A Truly Dreamy Lifestyle Awaits!
At a Glance:
Waterfront: 60' of waterfront and newer flow through deck on dock with 2 boat lifts
Bedrooms: 4
Bathrooms: 3.5
Year Built: Custom built-in 2000 by MacPherson Construction
House size: 3,014 SF
Lot Size: 3,687 SF
School District: Issaquah
2024 taxes: $26,008
Stucco siding, re-done in 2011. Stone-wrapped pillars and chimneys.
Tile roof
Fully fenced
3 fireplaces
2 car garage with built-in cabinets
Parking for 4 additional cars (driveway and out front)
Proudly perched at the shore’s edge on the sunshine coast of Lake Sammamish, you’ll fall in love with this Mediterranean inspired masterpiece with 60’ of lakefront & enormous dock with 2 boat lifts. Custom curated with only the finest of finish work, this home is built to be enjoyed for generations to come. Ideally intimate to the lake, the sounds of waves lapping at the shores edge, the chortling of eagles soaring overhead & the technicolor sunsets will delight your senses year-round. Entertaining & al fresco living is a celebrated part of life here. 3 lakefront decks for sipping, dining, chatting or chilling! Hop on the boat and enjoy wake surfing, waterskiing or a scenic cruise. Great schools & access.
Offered at $4,200,000
MLS# 2248770
Systems within the home:
Security and Fire Detection/Suppression System including 3 exterior RIng in cameras
Fire suppression system
Built-in audio, inside and outside
Built-in vacuum system with a kick plate in the kitchen for easy sweeping
2 50 Gallon hot water tanks with recirculation pump & water filtration system
New A/C system in 2023
Furnace serviced fall of 2023
Cable and Cat 5 access in each room
Fully wired for Generator
Main floor:
Matte White Oak floors
High ceilings with a window seat, gas fireplace and built-in cabinetry
Nano-doors for the best of indoor/outdoor living
Gourmet Kitchen features slab granite counters and solid maple cabinets. Viking 4 burner + griddle range, Bosch dishwasher, GE stainless steel refrigerator and microwave.
Main floor office with built-in desk and cabinets. Plumbed for a w/d.
Main floor Parisian inspired powder room.
Pantry and access to the attached 2-car garage.
Main-level entertainment deck with tile flooring.
Upper level:
Custom wood and steel railings
Berber type carpets
Primary suite: soaring ceilings, its own private Eagle's aerie deck with tile flooring, double sided fireplace, private entrance from the exterior into the suite, 5 pc spa inspired bathroom with a jetted soaking tub, steam shower, dual vanities, granite counters, radiant heated travertine floors and heated towel rack. Massive walk in closet with built in cabinets and a washer and dryer + ironing station.
Guest room with carpet and closet with built-in system
Full bathroom across the hall from the guest room with tile counters & floors
Additional private stairs and access.
Lower level:
Lakeside sitting room with gas fireplace and French doors to the deck.
Theater/bonus room with built-in cabinets and surround sound system. This room also has French doors out to the full house width deck.
Guest room on the water side of the home.
Guest room on the South side of the home with walk-in closet.
Mechanical room with 2nd washer/dryer, electronics station and tons of storage.
3/4 bathroom with exterior access to the deck and lake.
Dedicated generator room with exterior access.
Photo Gallery








































